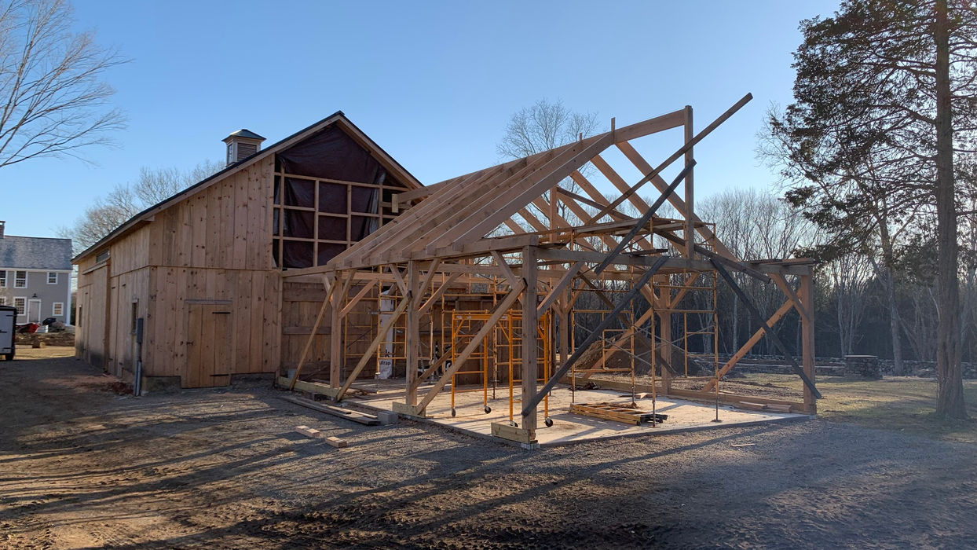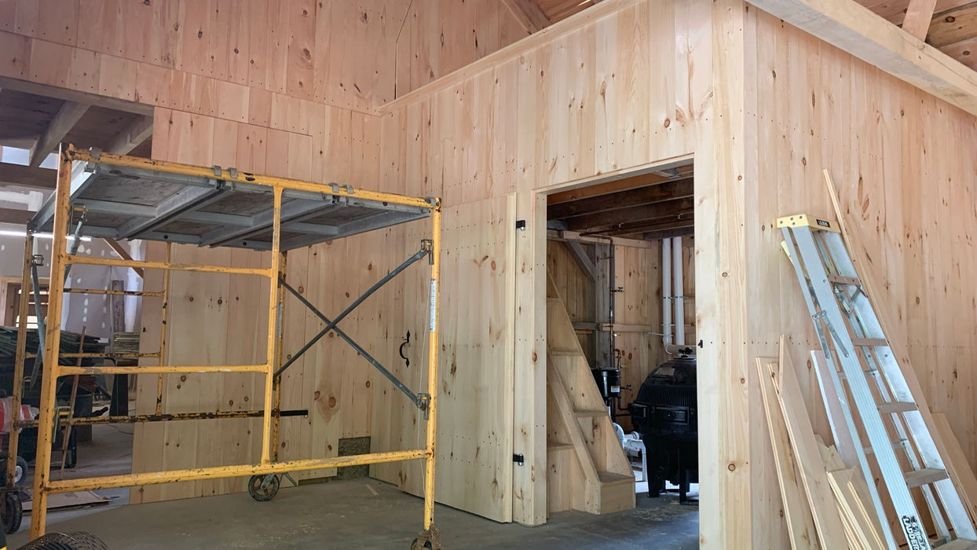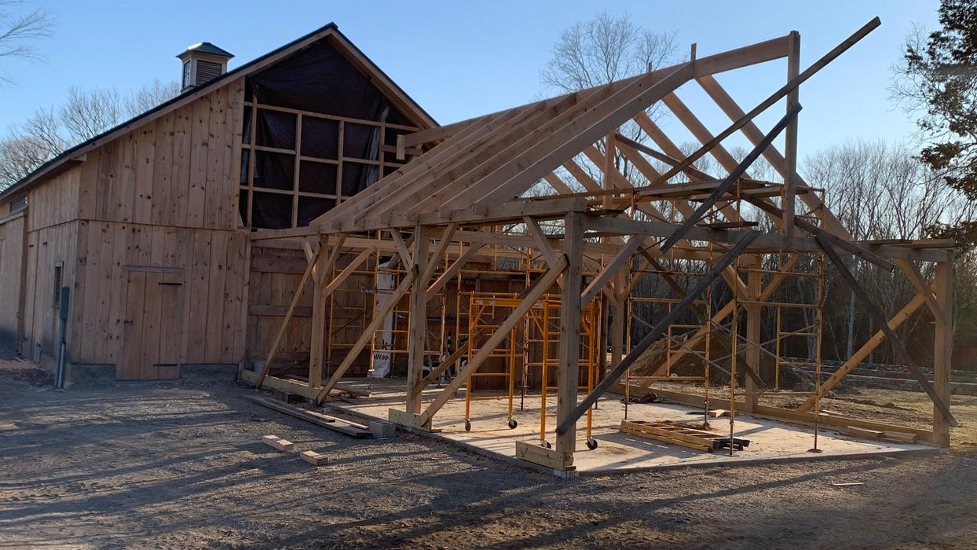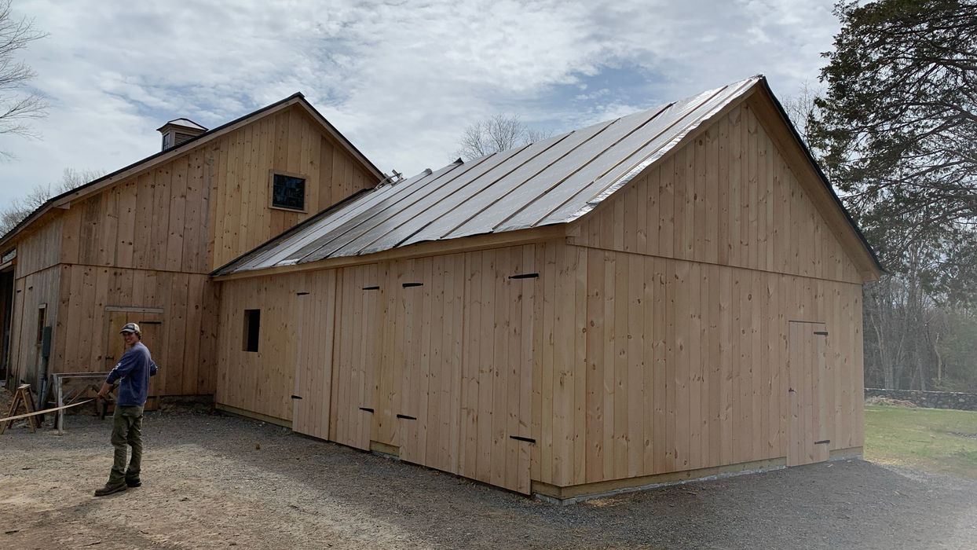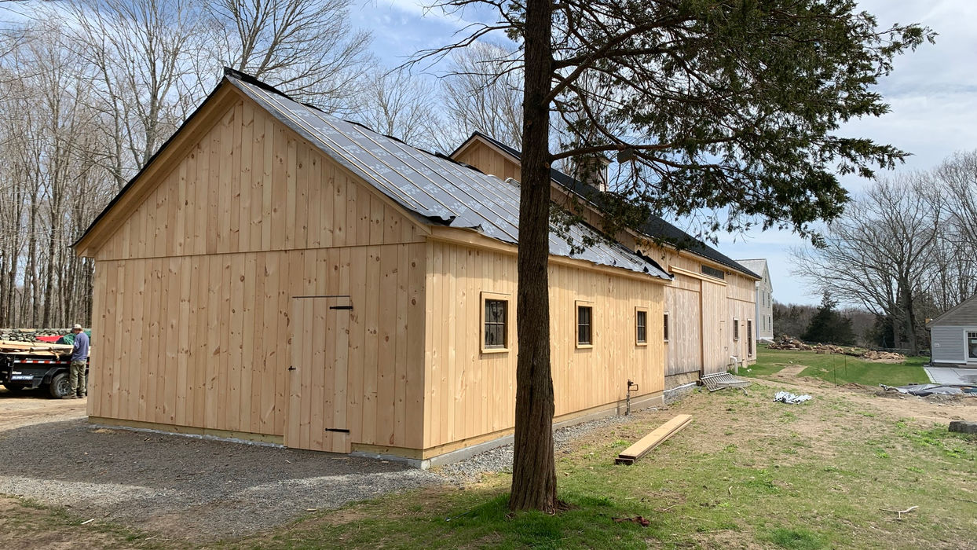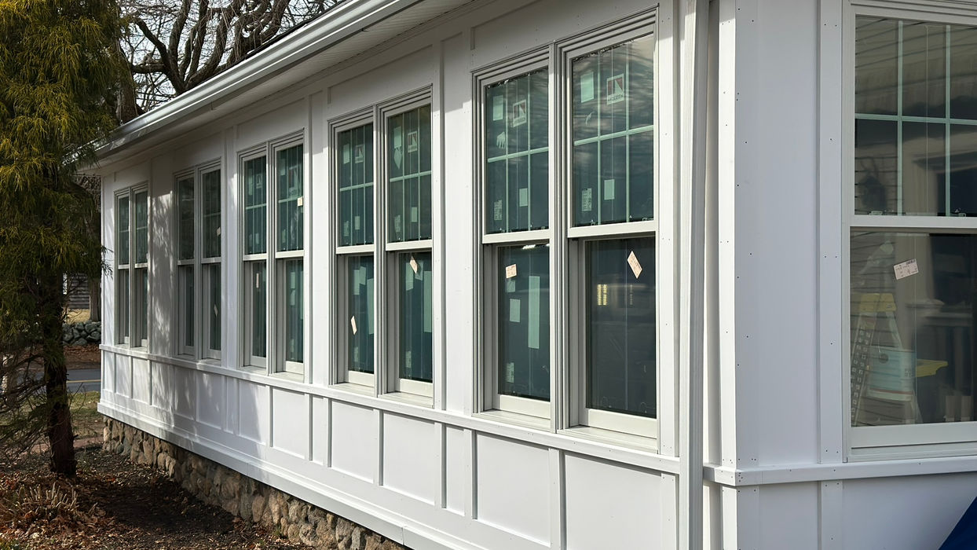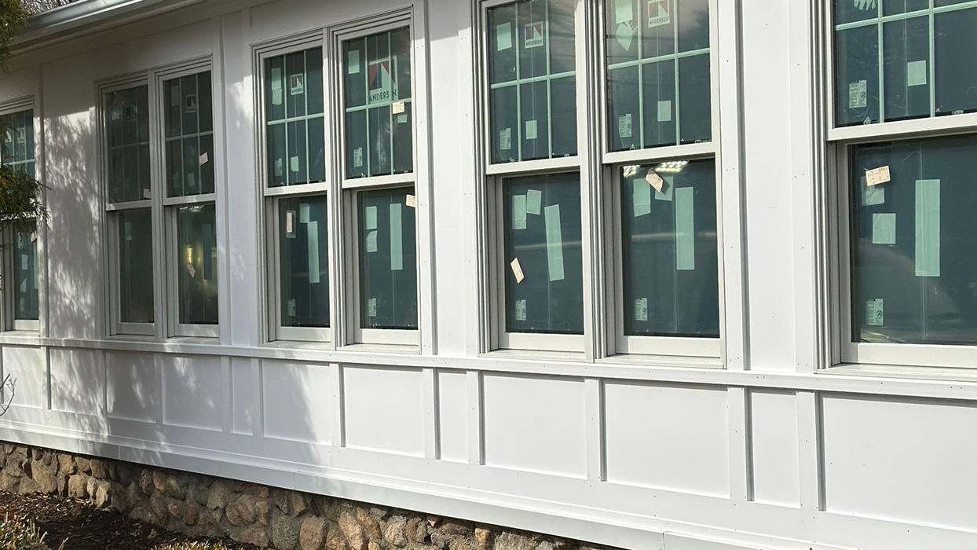
Portfolio
Recent Projects
Get in Touch

Decks and Entryways
The decks and entryways of this home add character, charm, and a seamless connection between indoor and outdoor living. The expansive rear deck serves as a true extension of the home, featuring a massive sliding door that creates a fluid transition from the interior to the outdoor space. Fully enclosable with Phantom screens, it offers versatility for year-round enjoyment. A distinctive skirt design adds a modern touch while providing a sense of strength and stability.
At the front, the decks and entryways continue the thoughtful design with durable Ipe decking and an Azek skirt that perfectly complements the home's exterior trim. The entryway walls are clad in straight-grain fir, meticulously installed to highlight its natural beauty and craftsmanship. This warm, refined detail creates a luxurious yet welcoming first impression as you step into the home.
North Stonington Barn
Built and designed by Silas Geer in conjunction with Donovan Builders
This barn was thoughtfully added alongside the existing structure to expand functionality while maintaining a cohesive design. Built to accommodate farm equipment, general storage, and vehicle parking, it also houses the mechanical systems for the stunning backyard pool. The main barn features a spacious, well-appointed apartment and a large loft, offering versatile living and storage options.
Constructed with classic timber-framed craftsmanship, the entire structure embraces a traditional aesthetic while incorporating modern features and thoughtful design elements. The result is a timeless, functional space that seamlessly blends rustic charm with contemporary convenience.
River Road
The decks and entryways of this home add character, charm, and a seamless connection between indoor and outdoor living. The expansive rear deck serves as a true extension of the home, featuring a massive sliding door that creates a fluid transition from the interior to the outdoor space. Fully enclosable with Phantom screens, it offers versatility for year-round enjoyment. A distinctive skirt design adds a modern touch while providing a sense of strength and stability.
At the front, the decks and entryways continue the thoughtful design with durable Ipe decking and an Azek skirt that perfectly complements the home's exterior trim. The entryway walls are clad in straight-grain fir, meticulously installed to highlight its natural beauty and craftsmanship. This warm, refined detail creates a luxurious yet welcoming first impression as you step into the home.
Mason Island Boathouse
This thoughtfully designed outbuilding perfectly complements the stunning coastal home it neighbors, with a focus on both quality and aesthetics. Built on a sturdy stone foundation, it features cedar shingle siding with beautifully woven corners, echoing the charm and craftsmanship of the main house. Faux double doors facing the water pay homage to the historic boathouses scattered throughout the neighborhood, adding a touch of coastal character. Designed for durability and functionality, this storage space blends seamlessly into the property, enhancing its overall appeal while standing the test of time.
.png)












